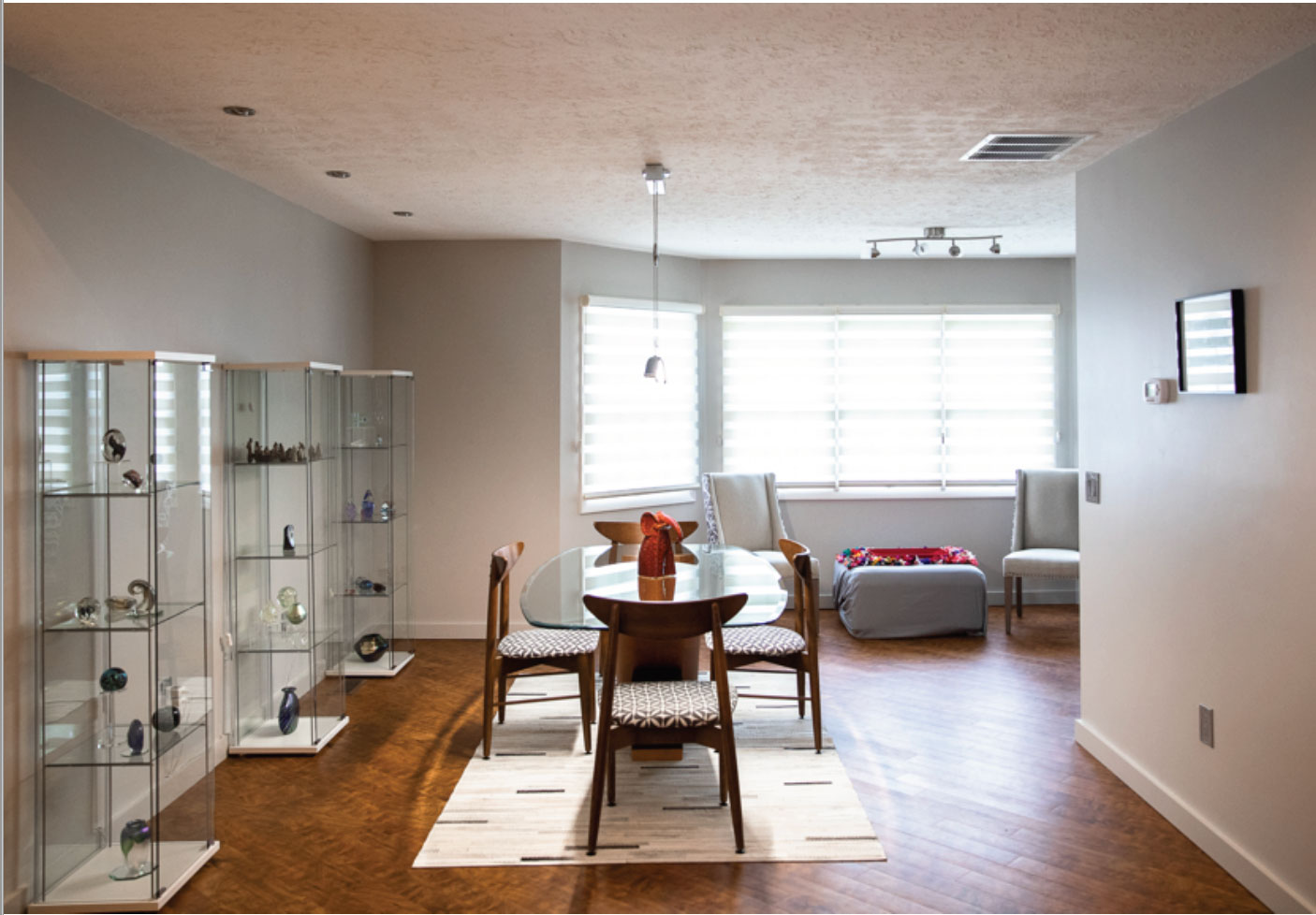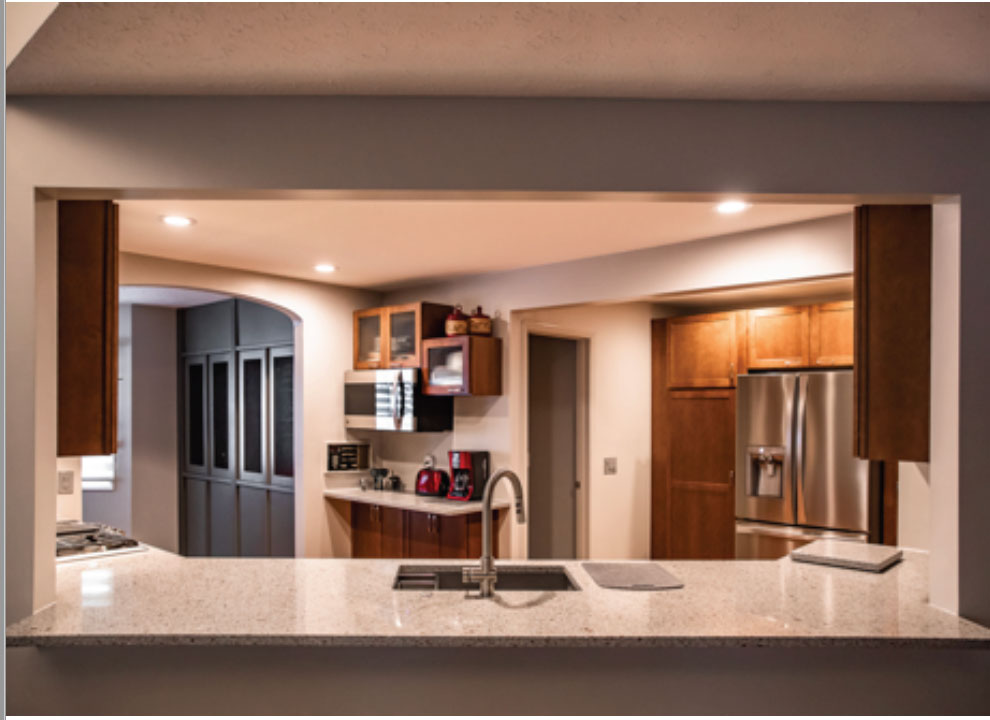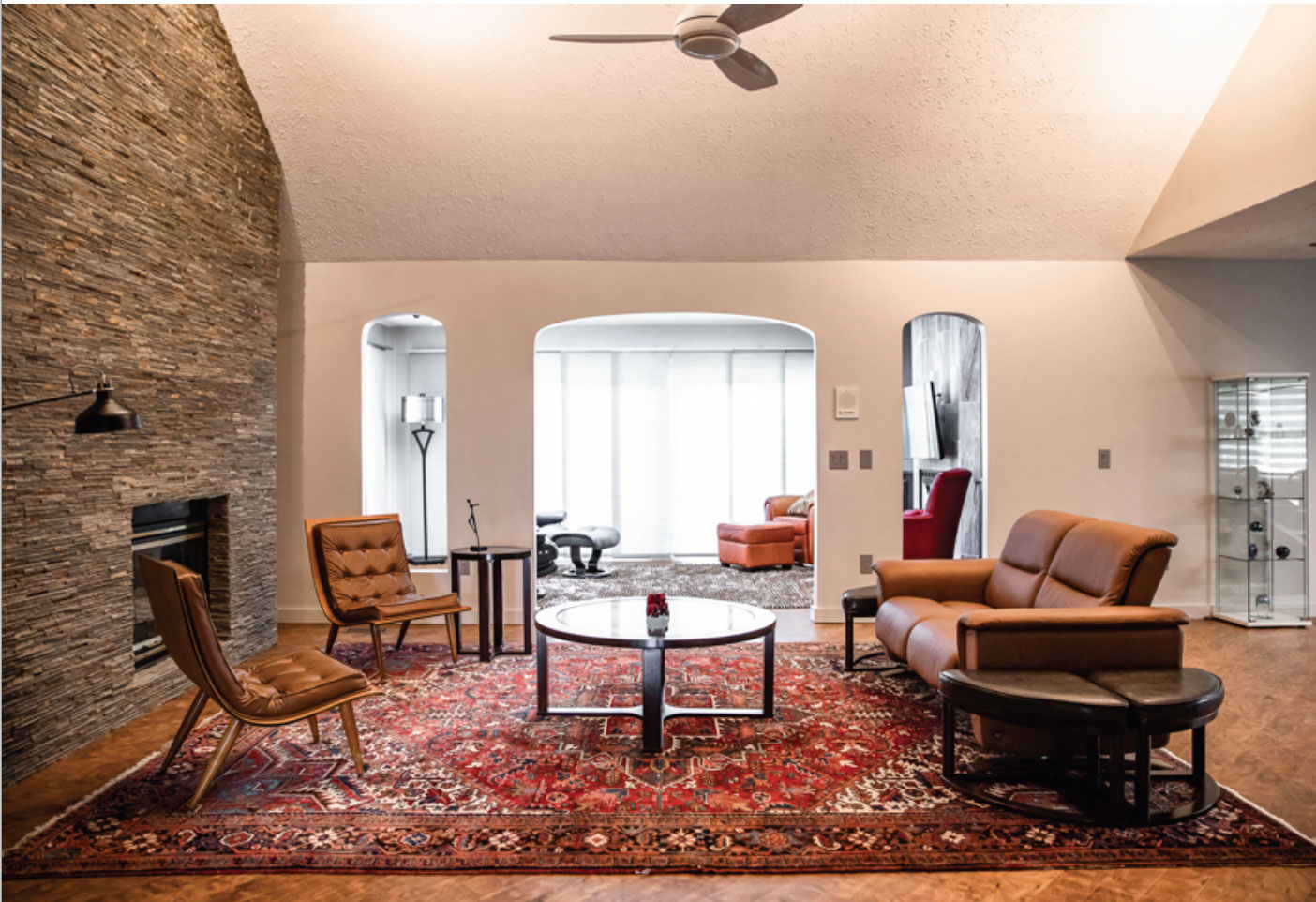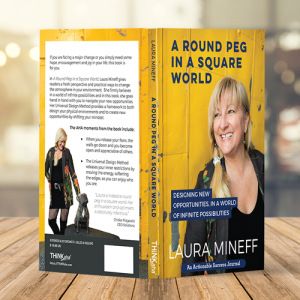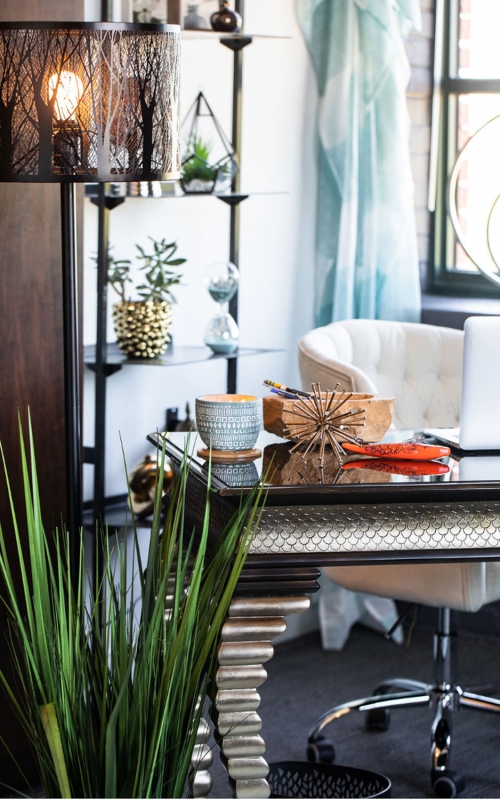MEET JIM & JOAN CLARK
WHOLE HOUSE RESIDENTIAL ENHANCEMENT & DESIGN

SITUATION ANALYSIS:
GETTING TO A HAPPY PLACE TO LIVE LIFE AND RELAX!
Joan and Jim Clark were looking for a complete residential, whole house home improvement. Joan and Jim had just purchased their home knowing they were going to update the entire space. The lovely and energetic couple (Joan loves ballroom dancing and Jim walks their lively dog everyday) are retired and were ready for a new adventure for their dream environment. They put their trust in Array Design Studio and we definitely went outside of their comfort zone.
SITUATION ANALYSIS:
CHALLENGES
The entire project had every major unforeseen situation challenge our mettle and our nerves from pooling water to several other surprises that were alarming yet fixable. There was an unexpected leak in the roof and the good news was is that it happened during our renovation process.
Together we took advantage of each hurdle and the end results were completed with tears of joy and 100% exhilarating satisfaction. The Array Design Team was able to hear and understand the Clark’s needs now and for their future and bring their dreams and ideas to fruition. The project took 6 months and it was worth every minute!
CLIENT FEEDBACK:
“Working with Laura was very collaborative, and I felt like she truly listened to what I wanted while also adding her expertise and excellent sense of design,” said Joan Clark. “She sensed our objectives/dreams of having a home that had a flow and an easy energy with colors and an openness which gives a feeling of joy every time I come into the beautiful kitchen, dining room and sun room area. We couldn’t be happier with how everything turned out. The experience was challenging, but Laura was there to guide us and bring about a very wonderful environment that we bask in every day.”-JIM & JOAN CLARK

PROJECT AREAS
- Opening of the first floor by taking down walls between kitchen, dining room and living room
- Complete kitchen renovation
- Reconfigured space and knocked walls down to create gorgeous custom master bathroom with grand
walk-in shower - Strategic re-purposing of original materials to accent beauty of the structure
- New flooring
- Innovative staging for lighting and opening of wall skylight
- Window treatments
- New facing for fireplace
- Accessories and furniture advisement
- Revamp and redesign of office
- Updating of half-bath
Jim Joan project
